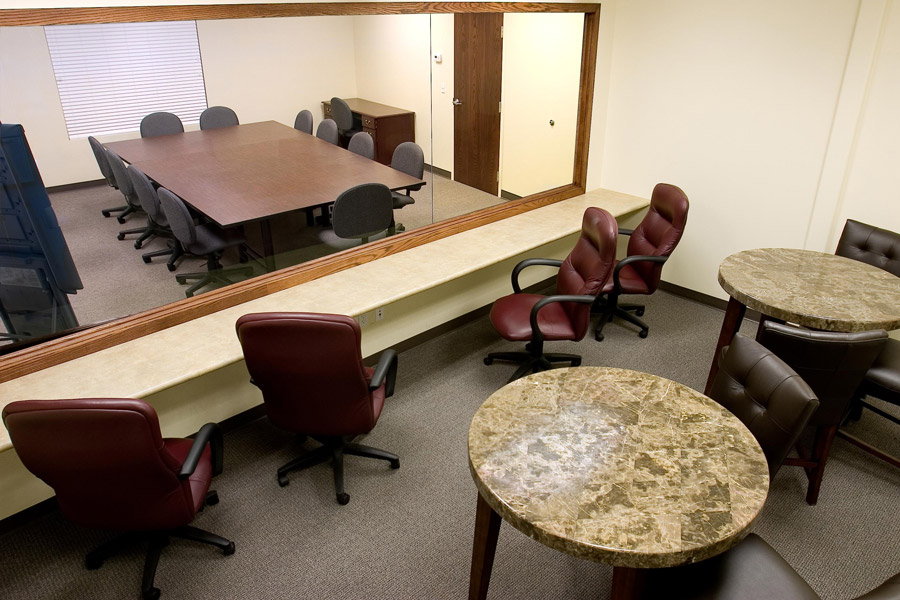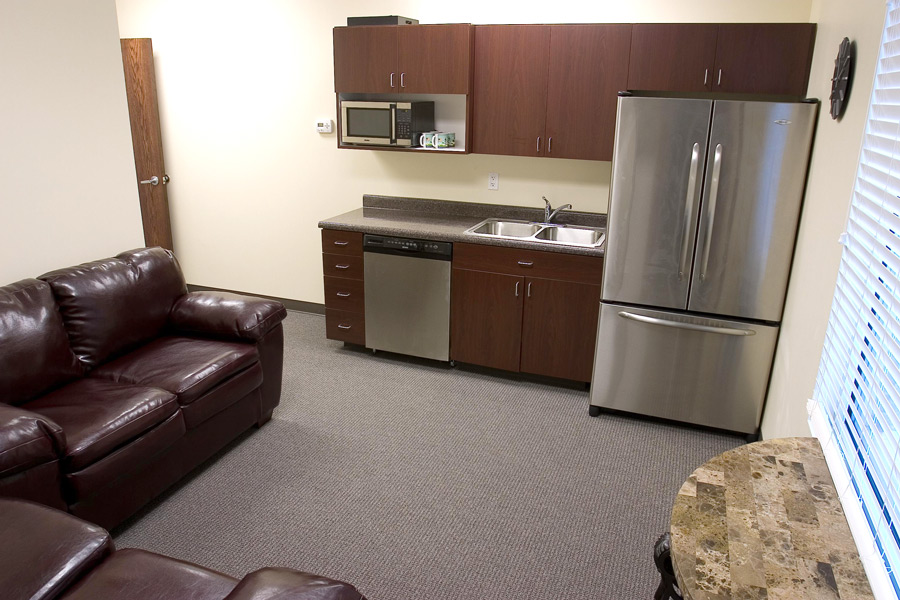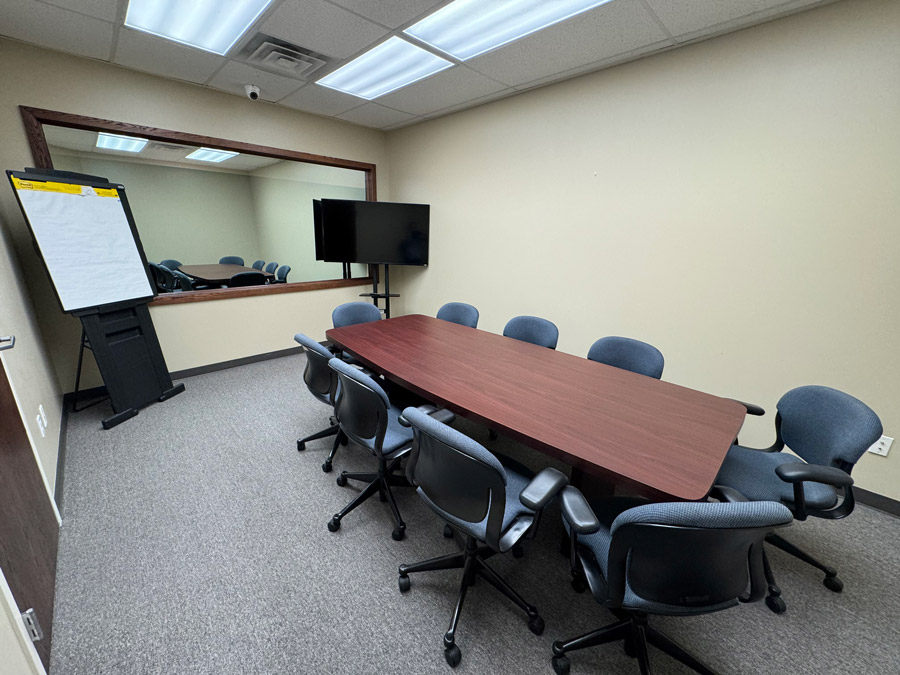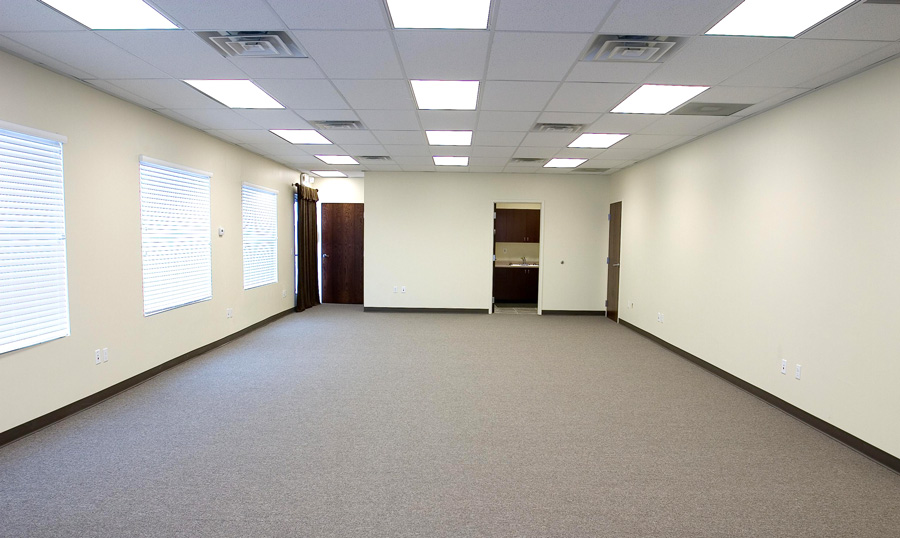RIVERTON FACILITY
RIVERTON FACILITY

Summit Focus Group Suite
Riverton Facility
- 20’ x 21’ focus group room
- Boardroom style: 18 participants
- Classroom style: 33 participants
Summit Client Lounge
Riverton Facility
- 19’ one-way observation mirror
- Viewing for up to 14
- Client lounge includes:
- Comfortable leather couches
- LED HDTV
- Telephone & Internet access
- Food and beverage amenities
- Private entrance


Wasatch Focus Group Suite
Riverton Facility
- 12’ x 18’ focus group room
- Boardroom style: 10 participants
- 10’ one-way observation mirror
- Viewing for up to 8

